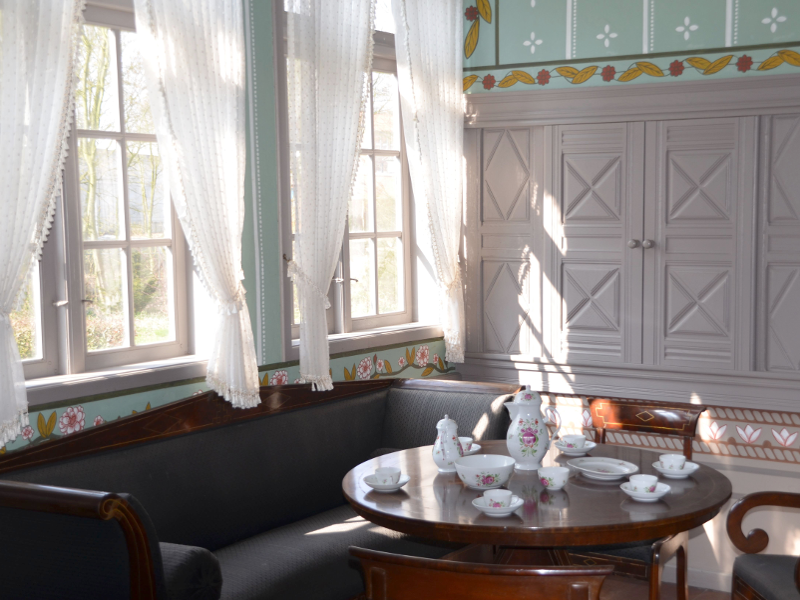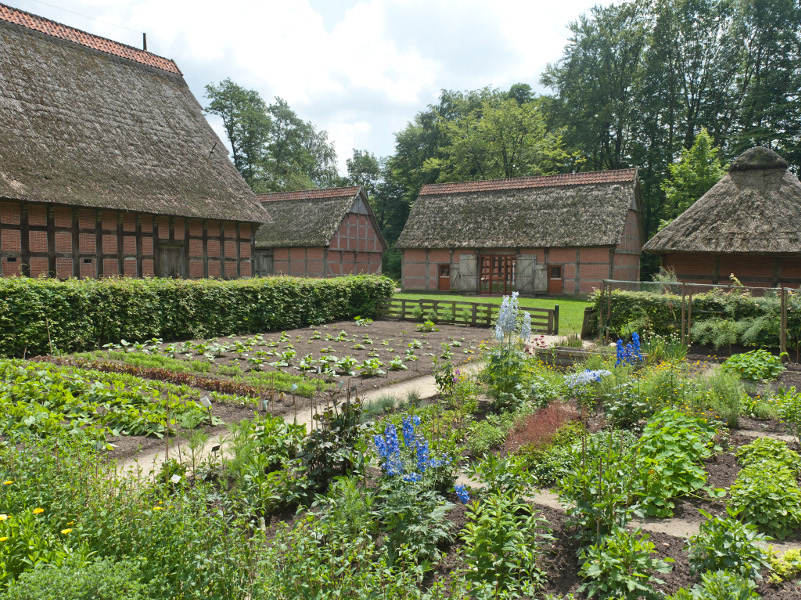Quatmann Farmyard
Quatmann Farmyard from Eisten in Cloppenburg County, built between 1803 & 1806. Re-constructed at the open-air museum between 1935 and 1936. Renovated after the destructive effects of the War between 1959 & 1961.

The Difficult Path to the Raising Ceremony
When Georg Quatmann contracted for the new construction of the main building in 1803, he could not have known how nerve wracking the next three years would be. On May 30, he wrote in his diary: “On the 30th, we had a dispute and discontinued the work on the rooms. We first took up their construction again on September 14 1804.” The building was first hoisted into position on June 5 1805. The carpentry work for the building performed on the ground was hoisted into position and subsequently the spaces between the timber frames were filled in. The building in now 45 meters long and the posts are up to 60 cm thick.

Living modernly, warm and free from smoke
The Quatmann Farm is also a typical Netherland’s hall house. As one crosses the mighty foyer, they approach the so-called “shear wall”, which separated the stall area of the building from the hearth. As a rule, such a shear wall was always built, when the house had been equipped with a chimney, because the Quatmann Farm was completely modern at that time and no longer counted among the widespread “smokehouses”, in which the smoke from the fire was drawn through the entire building. At the hearth, where the farmer’s family and the servants took their meals, one was therefore protected not only from the smoke but also from the cold in contrast with the rest of the building.
