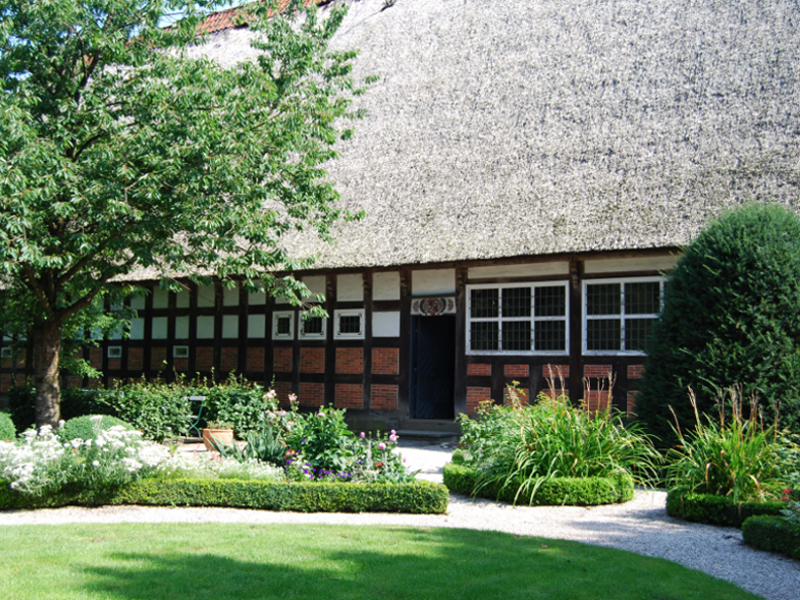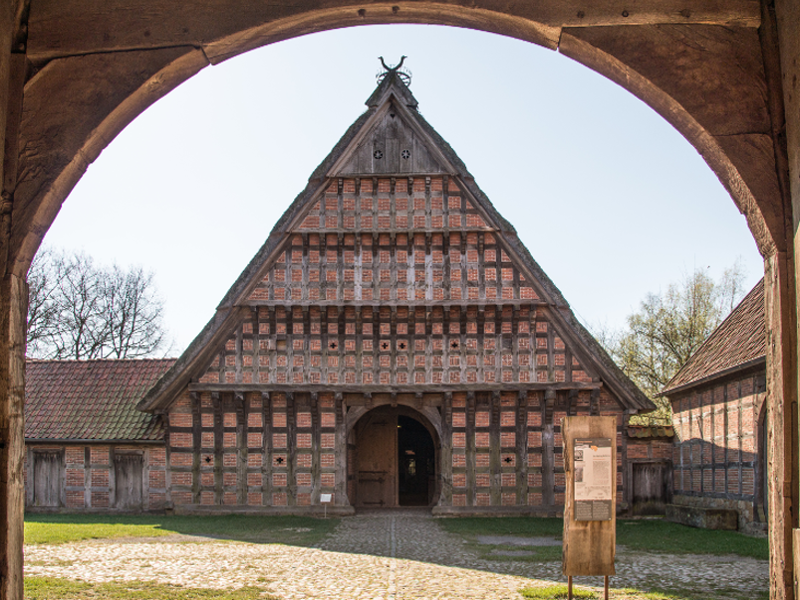Main Building from the Wehlburg Farm
Main Building from the Wehlburg Farm (Osnabrück County), built 1750. Re-constructed at the open-air museum between 1972 and 1975.

An act of manpower for this jewel
The mighty pediment of the Wehlburg building is still a cause for astonishment. It is above all a masterwork of the carpenters who created the 14-meter-wide, 36-meter-long foundation of this half-timbered home. The pediment that was assembled on the ground would have been hoisted using pure manpower. A neighborly act of many farmers, hirelings and helpers from the local area was required in order to erect this giant wooden construction. The owner would have been heavily in debt for the construction amount of roughly 3,500 Reichsthaler, the price of more than 100 horses, since the farm was not overly large with its 25 hectares of land. Their finances would first begin to become healthy with the marriage of a daughter from a wealthy farmer’s family in 1819.

Conjectures and extensions
The extension of the farm in the 19th century reflected a growing prosperity and a change in the shape of business. Thus, the pigsty and the neighboring carriage house were built in 1805. The inner courtyard became residentially enclosed with the construction of the threshing barn in 1888. The farm also included several tenements for hirelings, whose residents worked off their rent during the harvest.
