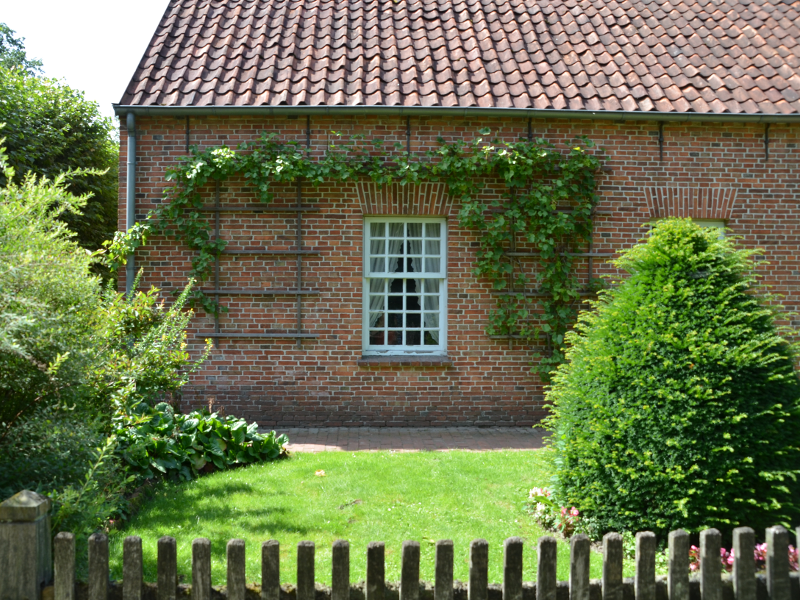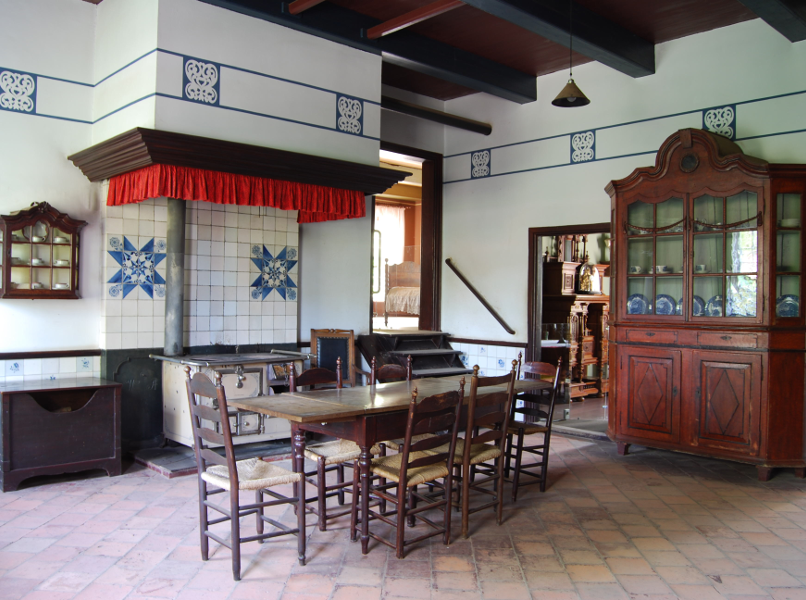Awick Farmhouse from Scharrel
Awick Farmhouse from Scharrel (Cloppenburg County), built in 1822. Re-constructed at the open-air museum between 1966 and 1967.

Modernization from the ruins
In 1821, a fire surprised the City of Scharrel with its close-standing, straw-thatched buildings while the residents were at church in the neighboring city. The City of Scharrel was surrounded by the large moors around the costal island. A large number of the buildings there were quickly consumed by fire. With the support of the Oldenburg nobility, the buildings were quickly restored, which resulted in the construction of more than a dozen similarly constructed, modern homesteads.

Life in the farmhouse
The architectural style of the Netherland’s hall buildings traditional for the area was not used for the reconstruction. The farmhouses that were built at that time borrowed their architecture from the East Frisian examples. Two things quickly strike the eye in comparison with the numerous halls in the open-air museum: the hayloft above the foyer is missing and the living area is practically an independent building. Storing the harvest at ground level between the inside uprights instead in the hayloft saved a lot of wood in the construction of the buildings. The separate living space made for advantageous, “residential” living that was climatically separated from the smells and noises of the business areas. The Awick house therefore originated from an exemplary constructive modernization measure in the Oldenburg style. It came to the museum when the overall region was re-parceled in the Sixties according to the Emsland Plan, when the option of releasing the closely built buildings in Scharrel for the benefit of a more generous living and economic structure was first offered.
